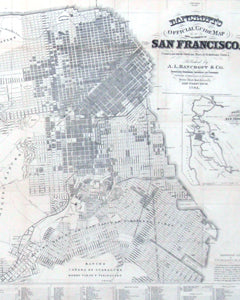Arader Galleries
Map of San Francisco imagined in Parisian style
Pickup currently unavailable
Daniel H. Burnham and Edward H. Bennett
Map of San Francisco
From: Report on a Plan for San Francisco
Published by the City of San Francisco, 1905
Lithograph
Size: 47” x 20 ¼” (framed), 38” x 10 ½” (image area)
$1,800
The most well-known turn-of-the-century city planner was without question Daniel Burnham, who reached fame for his master plans of multiple cities, including Chicago and Washington D.C. As a City Beautiful practitioner, the designs followed Classical motifs and Beaux-Arts planning, with elements like wide tree-lined boulevards, axial cross streets, and carefully planned vistas terminating at the classical façades of monumental buildings.
In 1904, Burnham was invited to San Francisco by former Mayor James Phelan, who was serving as the president of The Association for the Improvement of Adornment of San Francisco - a group of movers and shakers who wanted to transform the city from its rough Barbary Coast days into a new "Paris of the Pacific." Burnham began studying the hills of Greece and Italy, likening their terrain to San Francisco. Along with his assistant Edward Bennett and local starchitect Willis Polk, the team camped out at the top of Twin Peaks (in a Polk designed cottage) because it had the best vantage point of the whole city.
Burnham's plan called for functional districts (like Civic Center, commercial, residential, industrial, etc) connected by a massive tree-lined boulevard and lots of small pocket parks. His plan for the area west of Twin Peaks, then sparsely developed, included clearing the forests for a 4,764-acre meticulously landscaped urban park filled with native California plants and man-made lakes (for comparison, Golden Gate Park is 1,017 acres). The plan also called for a grandiose Athenaeum at Twin Peaks complete with 300ft statue and waterfall, and an amphitheater at current-day Cole Valley for "horse shows, polo matches, football, lacrosse, and other games."
No surprise the plan was a massive undertaking, estimated to take 50 years to construct and cost $50M in 1904 (that's about $1.2B in today's money).Inevitable cost issues and concerns over imminent domain stalled any movement on the plan, and when the 1906 Earthquake and Fire hit, all of Burnham's original plans and drawings were destroyed in City Hall. The plan was never considered again.


